Poli House: Deconstructivism vs Minimalism
| ✅ Paper Type: Free Essay | ✅ Subject: Architecture |
| ✅ Wordcount: 2879 words | ✅ Published: 23 Sep 2019 |
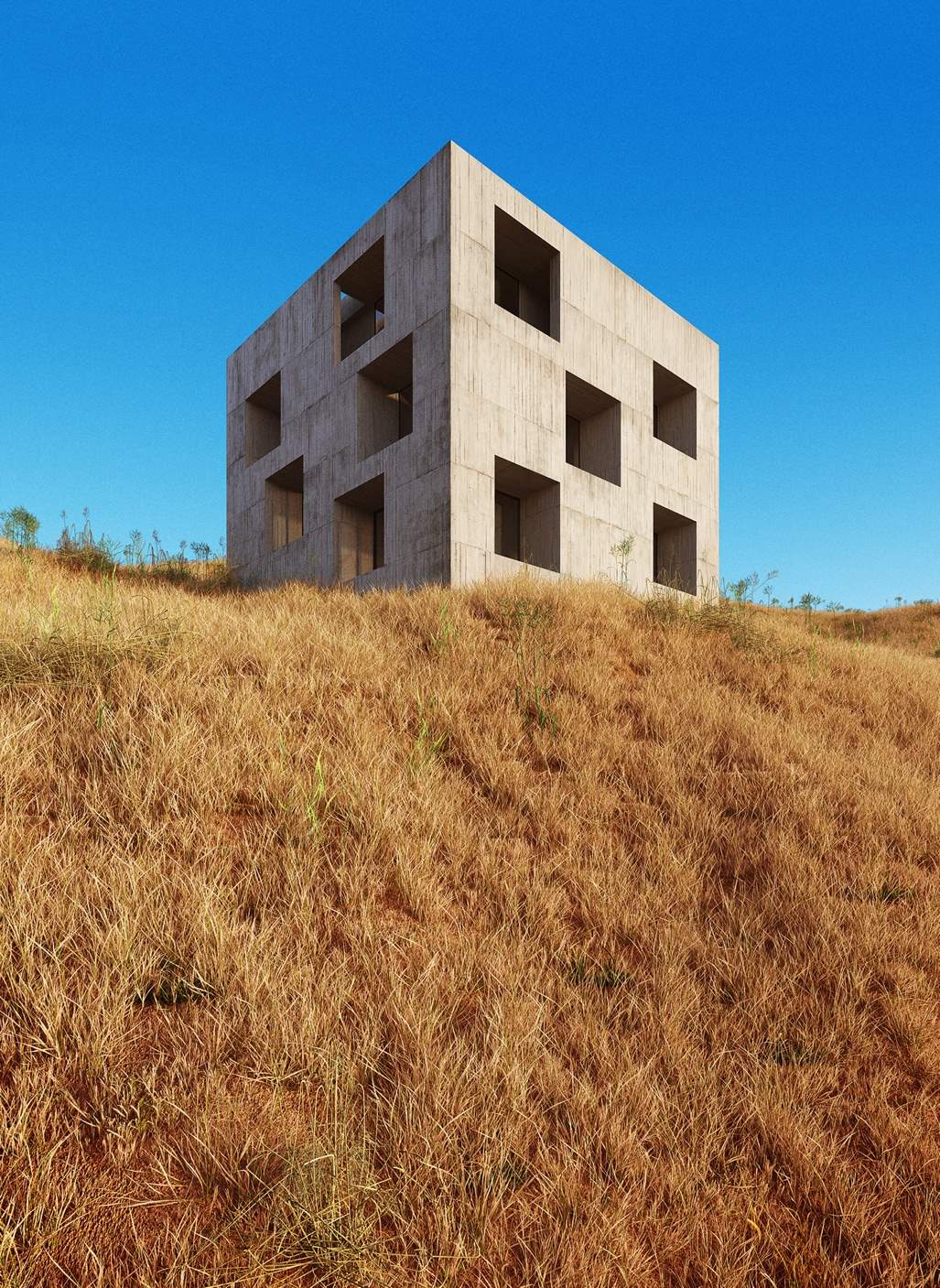
Deconstructivism vs Minimalism
Poli House – CASAPOLI
The Poli House is a modern cubical residence located on the Coliumo peninsula in Chile. It was constructed in 2005 and designed by architects Mauricio Pezo and Sofia von Ellrichshausen. The structure is located on the Coliumo peninsula, a countryside inhabited by farmers, fishermen and some tourists who occasionally visit. The Poli House is compact yet isolated and the architects wanted to portray two ideas: the sensation of a natural podium surrounded by vastness and the dizzying and wide open space produced by the sight of the sea washing against the rocks at the foot of the cliffs.
It’s official name in Spanish, the: CASAPOLI is a private non-profit cultural institution. “Poli”, in its Greek etymology, doesn’t only refer to the political role of a public work, but also points to an essential category of plurality and multiplicity.
This open, diverse and expandable meaning, such as the contemporary city, is one of the principles that guide the varied functions of the house; it is simultaneously a place for retreat and individual introspection in an extreme natural landscape and a place for gatherings, exhibitions and workshops for research and collective production of cultural projects. The architects Pezo and von Ellrichshausen follow a minimalist approach and claim they do not “design.” It’s a word they seem to dislike because it suggests over-refinement; a distance from being truly ‘personal’.
But they do carefully consider, combining a highly intellectual rationale with an intuitive understanding of the body in a space. As the architects said, they wanted to avoid over-refinement meaning they followed a simplistic approach. The conception of the Poli House was to capture the sensation of ‘nature’ and blend it into the surroundings of the peninsula and also the idea of ‘utility’, where the house could be seen as more than just a residence but a sign, a monument and something of structural purpose. The Chilean architects strived for minimalistic perfection linked to nature which they preferred over deconstructivist unpredictability linked to an urban setting, as seen in their projects and design process.
The Poli House functions both as a summer house and a cultural centre. From this, arises a dilemma where the interior would have to act as a public space but also at the same time a more compact residential space. The space had to be both spatial and residential. Pezo in an interview had said “We think of space more as immaterial units. We first determine what these units are and what their relationship should be, but never merely as a functional relationship”[1]. As a result, the architects thought it would be clear to not label the rooms by their purpose/function but rather leave them without a name and function, so that the rooms were simply empty spaces filled with an aura of transitional connection going through them. The architects wished to capture a feeling, which is how this ties to their idea of the ‘natural’ concept of the house. The architects also wanted to arrange the functional services of the house in a boundary hidden in a dense wall which also worked as a buffer. The empty spaces in the house was compiled of the bathrooms, shelves, kitchen and a line of balconies which blocked the view of sunlight (from the north) and the rain (to the west) from the windows. The most important aspect of the housing is the double wall, which gets separated into two sections. This separation occurs so that two squares are formed one inside the other. This helps the double functionality explained earlier in the house.
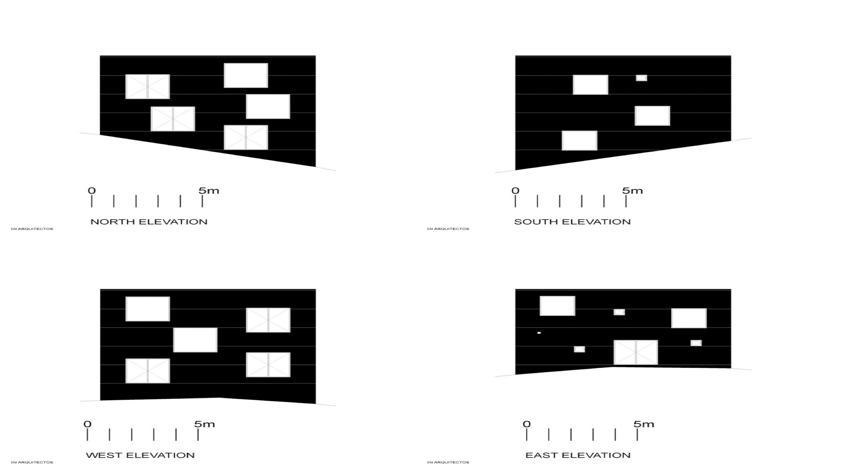
Fig 1. Sections of the Poli House
If need be, the furniture and décor in the house could be kept inside the boundary, making the space inside the house utilised for various activities. In terms of foundation, the house is placed so that the slope falls gently enough so that it is firmly anchored to the ground, even though it lies between the “end” of the land and the “beginning” of the sea extension. In terms of materials, both architects wrote in their description “For the construction of the house, all the work was made with handcrafted concrete with untreated wooden forms”[2]. Wood was used to connect the interior and to construct sliding panels that acted both as a door and as a security cover which concealed the windows when the house was vacant .This meant all the construction will have, therefore, a homogeneous greyish white colour, both inside and outside. With the passage of time, the exterior layout will adopt a more greyish colour. The architects continuously make advantage of their materials, making the design process easy. A simplistic approach leads to a calmer atmosphere of architecture, which also benefits the landscape around it.

Fig 3. Axonometric drawing showing the layers of the house
Fig 4. Drawing of the floors of the house
Fig 2. Exploded axonometric
drawing of the house
From the axonometric drawings above it is clear that the Poli House is quite levelled in terms of shape and symmetry, there are no curving shapes and only linear levels. The house is also minimalistic and rather formal, with its simple shape and also a set of rules which the windows (series of grouped windows aligned symmetrically). This adds to the simplistic and minimalist concept of the house. Modern architecture does not require curvature or any abnormal shaped buildings, but something of simplistic value yet something that looks aesthetically pleasing. As the architects had said, they wanted to avoid ‘over refinement’ when designing the project. Thus, they opted for a minimalist aesthetic rather than the deconstructivist style of architecture we commonly see in our generation.

Fig 5. Sofia von Ellrichshausen
and Mauricio Pezo
Fig 6. Both architects outside the Poli House
The architects, Mauricio Pezo and Sofia von Ellrichshausen were able to visualise their
ideas relating to architecture being echoed in their buildings. Both architects believe that a building should echo a natural understanding with people and that should feel comfortable in a space and absorb its aesthetics. A common theme of the buildings of Pezo and Ellrichshauhen is their coherence. The architects’ own studio, Casa Cien, also sits up, like a podium in a suburban area in the town of Concepcion. Those that live in the neighbourhood of Concepcion look at the studio as a monument and point of interest. And just like their studio, the Casapoli is unfamiliar to both the time and heritage, questioning the relationships of the buildings and local topography. The interesting thing about this house is it’s quite arbitrary yet spatial. Based on the exterior, and because of its generic cubical shape it feels like it was born in the old generation. Yet through closer inspection of the location of the Casa Poli, and its interior, it looks modern. You could make the observation that because of the similar square plan, materials throughout the house, that their house was quite straightforward. But they are positioned in a way which suggests a new way of looking/design. The obvious simplicity is, partly, what makes walking through their spaces, strange and absorbing, while also very attractive. Geometrically, all the floors of the Poli House are square in shape. Each of these floors, in turn, could be broken down into elementary geometric shapes such as squares, rectangles. A balanced relationship between these parts is produced, which are unequal (in position) due to its functional nature. But even so they still have an order. The interior of the house is also quite an interesting composition. Inside, we find the house divided in two by its function. On the one hand the house was designed to be a cultural centre (meeting activities, art gallery and work), on the other we have the holiday home a more private and intimate atmosphere. The rooms are spread over the three floors of the construction. The house has several gaps in its interior, located at the top of the levels.
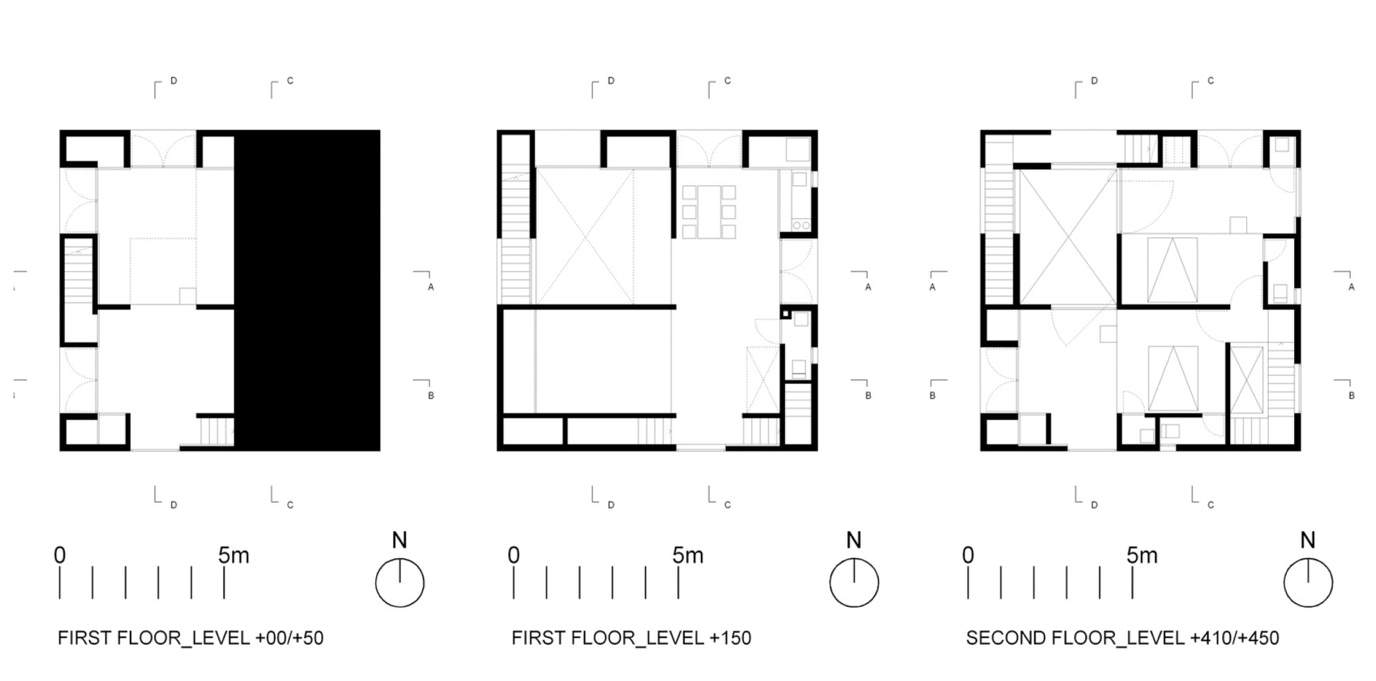
Fig 7. Floor plans for Poli House
The house from a design and aesthetics view speaks volumes about the symbolism undertaken into its design process. Although the architects did not wish to portray a sense of ‘over refinement’ as they, it is interesting to see the underlying themes which the Poli House gives out. As mentioned before, the CASAPOLI captures a sense of openness with the series of empty rooms filling the house, this also allows for open views onto the landscape but also for natural light to travel in. In terms of the location, the house is surrounded by nature meaning that it is also isolated. This gives of the view that the house is a podium or even a lighthouse, perched on the Cliffside, by the sea and not entirely grabbing attention and blending into the rocky cliffs with its concrete and rock like exterior.
There is also a theme of modern vs old. The Poli House is in an authentic Chilean peninsula, perched on a hillside on the cliffs and facing the ocean. This location is quite arbitrary and abnormal for a house like the Poli House, because of its modern design it stands out. However, the architects implemented the idea of blending the building into the surroundings due to its resemblance to a rock, and this meant the building was largely a grey colour resulting in resemblances to old traditional buildings you would normally expect to see on the cliffs facing the sea, much like a castle. The house is in an idyllic landscape, which had not been disturbed before, along the edge of some cliffs and with the sea in the background. The position of the house was fixed in the less steep place, and it was necessary to raise the floor until getting the two sensations that were sought when choosing this place, one was that of a natural podium surrounded by nothing and the other was that morbid reading and in the foreground of the foot of the cliff.
When you look at the building it gives you the feeling or the temptation to reach the edge, to feel the fall, being in front of a cliff. There is a feeling of faintness and a little darkness. But there is also a feeling of freedom, the beautiful scenery allows you to escape into the natural surroundings whilst also feeling conformed into a man made structure. Once the position of the house was established, it was necessary to raise the ground until recovering at least two things: the sensation of a natural podium surrounded by nothing and that morbid reading in the foreground of the foot of the cliff, where the sea bursts against the rocks. The podium idea makes the building seem like a moment, or an omen visible far away yet still hard to see because of its rock like blend into the hills and cliffs. Inside the house, the interior floor was divided into three platforms that adapt to the natural topography. The height of the lowest platform, oriented to the northwest, tries to contain the aerial dimension of the place; giving off an impression of detachment and gravity. As mentioned before the interior had to mediate between a very public dimension and a more intimate and informal one. That is to say, it had to be half monumental and half domestic, without one quality weighing on the other.
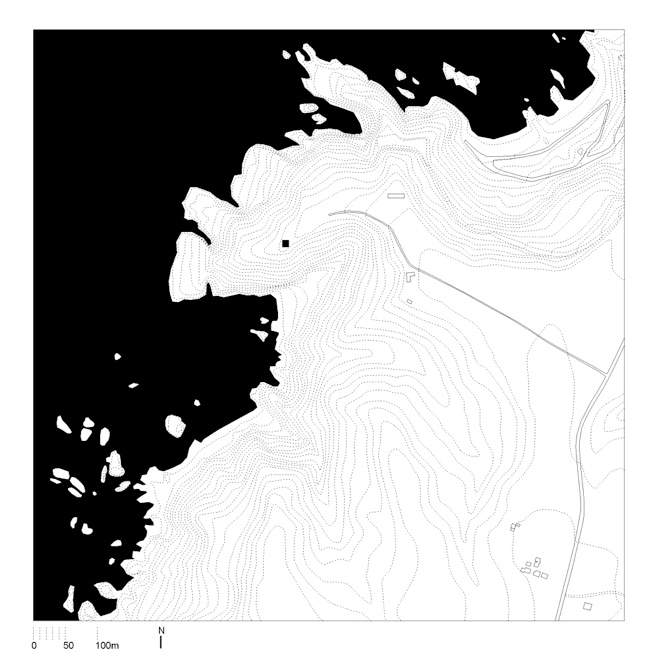
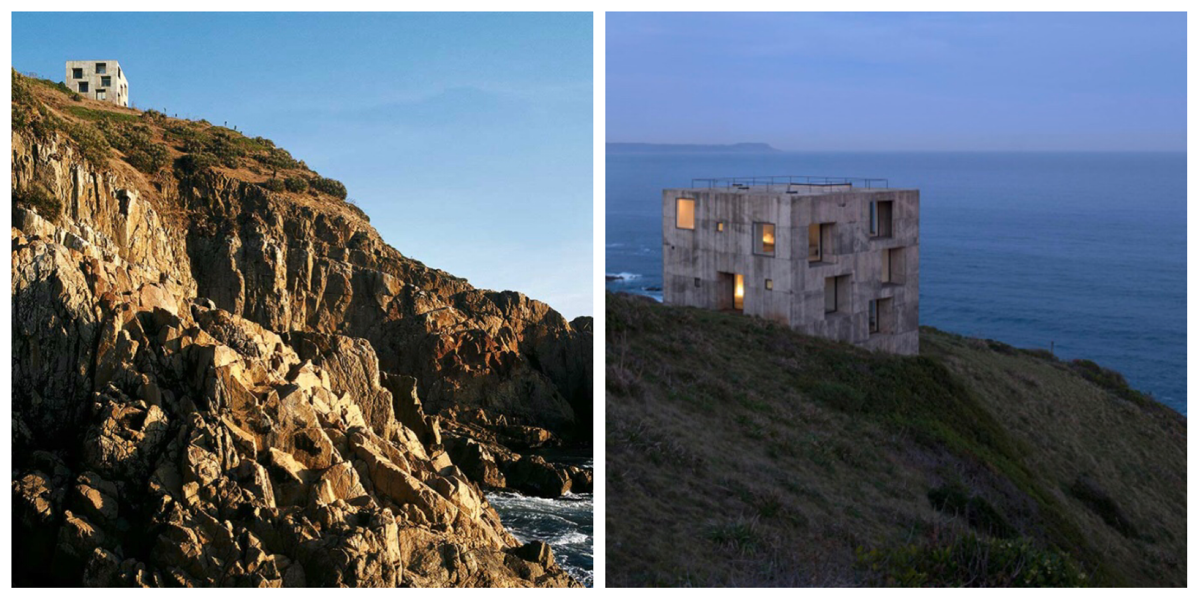
Fig 8. The topography composition of the site.
Fig 9 and 10: view of the position of the house: The Poli House is placed on a slope giving off the impression that it is part of the landscape but also because of the design it looks monumental and translates the sensation of a podium by the sea, similar to a lighthouse, which also has its lights lit during the night time as it is in Fig 10.
In order to fully understand the architects work, their other projects should also be analysed. For example, the Loba House designed by the same architects, who have described it as “more than a hut, but less than a house”. On the Coliumo Peninsula and facing a sea-lion reserve below, the monumental, concrete structure protrudes out from the cliff face to run across to the landscape and surrounding topography. Its clean concrete minimalism on the outside is complemented by its raw interiors. The concrete walls and floors allow for light to come in from the sky and the pillars and windows inside are positioned to capture the view of the ocean. “We don’t care about the process. The final architectonic object is enough; that is what we care about. It must be good enough without any additional smart-looking stories’”[3] 2474 words Minimalismerior of the Poli House.nist architecutral (Poli House and Loba House) proved that deconstructivisaid the architects. This is further evidence that they wish to blend into nature whilst also following a minimalist approach. That idea is what can be gathered by the Loba and Poli House. From its location on the peninsula’s striking western coast, Loba House also has a view of the nearby Poli House Cultural Centre. Not only is the structure compact but it has a footprint of just 70 square metres. The uniform building mainly displays firm concrete elevations, leading to the resemblance of the concrete appearing to be a wall emerging from the hillside.
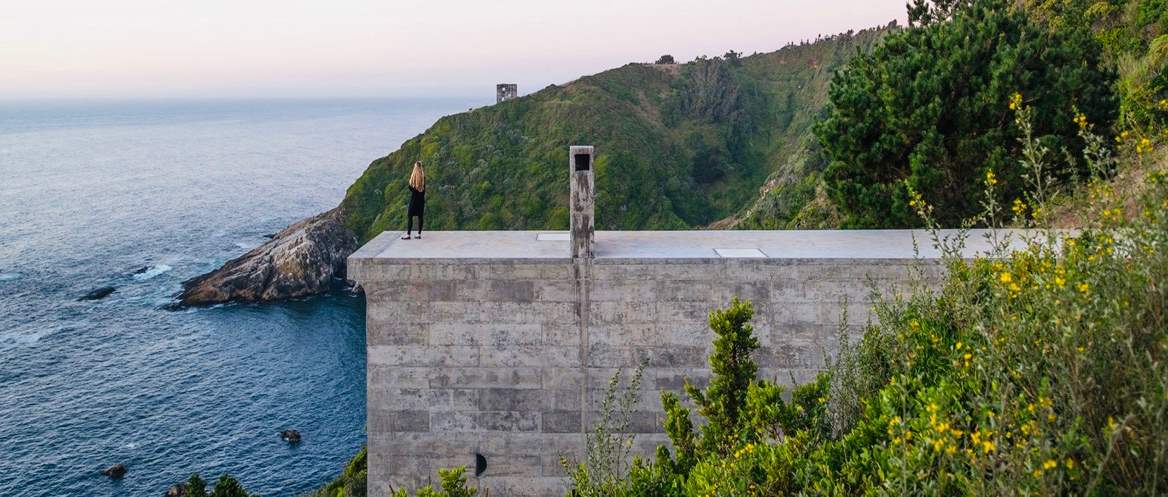
Fig 11. Loba House with Poli House in view in the distance.
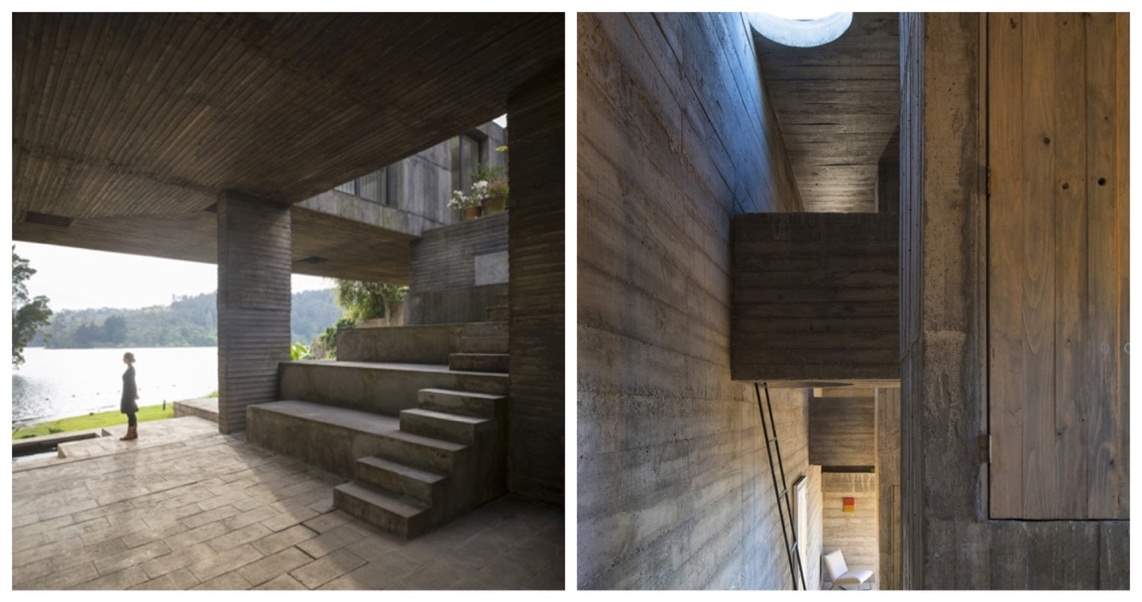
Fig 12. Loba House exterior facing towards ocean.
Fig 13. Loba House interior with skylight in view.
It is quite obvious that concrete architecture surrounds us. Modern designers such as Frank Loyd Wright and Mies van der Rohe favour concrete as a material and even today, it still is a go-to material for architects around the world. Concrete is what firms up the building in the interior, and what is interesting about this project is that the architects bring the concrete to the exterior. This is something rare and unusual in modern architecture, as concrete is mainly a material used to strengthen the supports in the internal framework of a structure. Just like in the Poli House, in the Loba House the concrete blends into the surrounding topography. However, you could also say the greyish colour can go against the calmness of the nature. Mauricio Pezo and Sofia von Ellrichshausen, the architects behind their other project: Loba House, use concrete mainly but are known to have used other materials. In terms of awards, the ‘Poli House won the prestigious Mies Crown Hall Americas Prize (MCHAP) for emerging architecture. The Chilean duo became the first practice to receive the prize.’ [4]
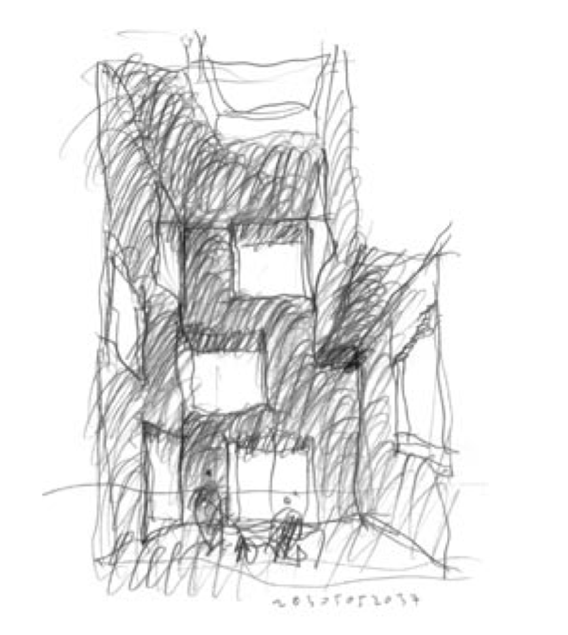
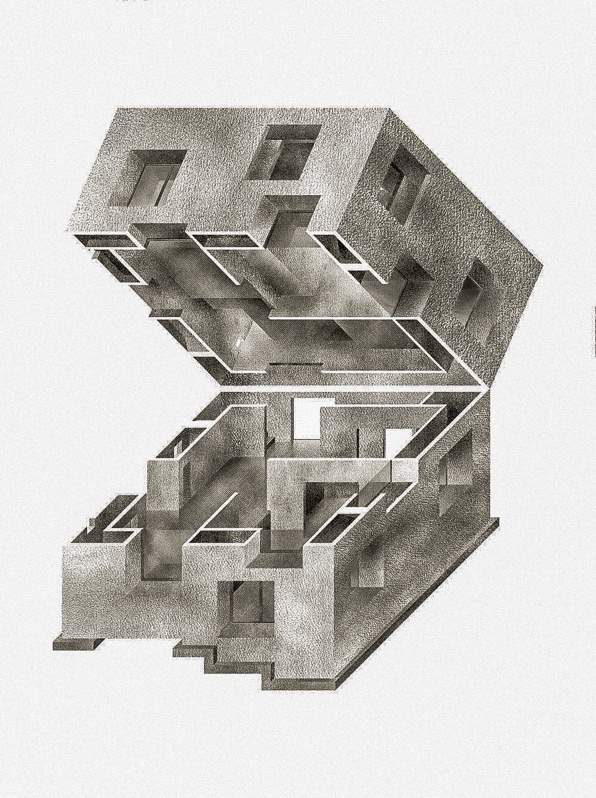
Fig 14. Sketch of the Poli House, exposing the interior.
Fig 15. Another axonometric projection of the house
Fig 16. Model exposing the interior of the Poli House.
In conclusion, Mauricio Pezo and Sofia von Ellrichshausen mastered the ability of concealing a structure into a natural landscape. The architects incorporated many factors into their design process, yet made the whole process seem simplistic. The use of simple materials such as wood placed into the walls of the structure suggests that structural thought went into their construction process, however, their design process was based simply on space, and more importantly the advantage of space.
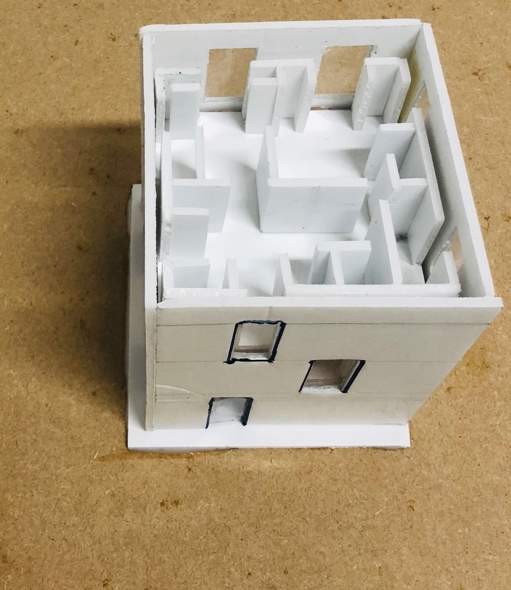
Partitions of rooms allowed the exclusion of functional purposed rooms and simply just rooms which give off an atmosphere of pure tranquillity, which also reflects the landscape the CASAPOLI is set in. The rock like resemblance, the similarity to a lighthouse and a castle sitting on top of the cliffside shows the advantage of a minimalistic approach; it leads to several interesting themes. Their secondary goal was to give off the sensation of a monument or a podium and they successfully achieved this while also blending into the natural topography. The resemblance to an old structure such as a castle also suggests the architects conserved the architectural heritage around the old location of Coliumo, but also created something modern which had similarities to the modernist architecture we see now. The architects in both the projects I analysed (Poli House and Loba House) proved that deconstructivist architecture is not the only style which is beneficial in the modernist architectural age.
Bibliography:
- Pezo, Mauricio, and Sofia von Ellrichshausen. “Poli House.” IIT College of Architecture, www.arch.iit.edu/prize/mchap/selected-works/project/poli-house.
- Senk , Filip. “’The Current Situation in Chile Is Exceptional’: Interview with Pezo Von Ellrichshausen.” Architectural Review, 12 Feb. 2016, www.architectural-review.com/essays/profiles-and-interviews/the-current-situation-in-chile-is-exceptional-interview-with-pezo-von-ellrichshausen/10002661.article.
- Walsh, Niall Patrick, et al. “Mies-Crown-Hall-Americas-Prize.” ArchDaily, VELUX, 11 Oct. 2018, www.archdaily.com/tag/mies-crown-hall-americas-prize.
- http://obsessivecollectors.com/poli-house-pezo-von-ellrichshausen
- https://www.pinterest.com/pin/492440540482285304/
- https://aap.cornell.edu/news-events/mauricio-pezo-and-sofia-von-ellrichshausen-spatial-structure
- https://www.archdaily.com/476/poli-house-pezo-von-ellrichshausen
- https://www.pinterest.ch/pin/298996862752066991/
[1] Senk , Filip. “’The Current Situation in Chile Is Exceptional’: Interview with Pezo Von Ellrichshausen.” Architectural Review, 12 Feb. 2016, www.architectural-review.com/essays/profiles-and-interviews/the-current-situation-in-chile-is-exceptional-interview-with-pezo-von-ellrichshausen/10002661.article.
[2] Pezo, Mauricio, and Sofi von Ellrichshausen. “Poli House.” IIT College of Architecture, arch.iit.edu/prize/mchap/selected-works/project/poli-house.
[3] Senk , Filip. “’The Current Situation in Chile Is Exceptional’: Interview with Pezo Von Ellrichshausen.” Architectural Review, 12 Feb. 2016, www.architectural-review.com/essays/profiles-and-interviews/the-current-situation-in-chile-is-exceptional-interview-with-pezo-von-ellrichshausen/10002661.article
[4]Walsh, Niall Patrick, et al. “Mies-Crown-Hall-Americas-Prize.” ArchDaily, VELUX, 11 Oct. 2018, www.archdaily.com/tag/mies-crown-hall-americas-prize.
Cite This Work
To export a reference to this article please select a referencing stye below:
Related Services
View allDMCA / Removal Request
If you are the original writer of this essay and no longer wish to have your work published on UKEssays.com then please click the following link to email our support team:
Request essay removal


